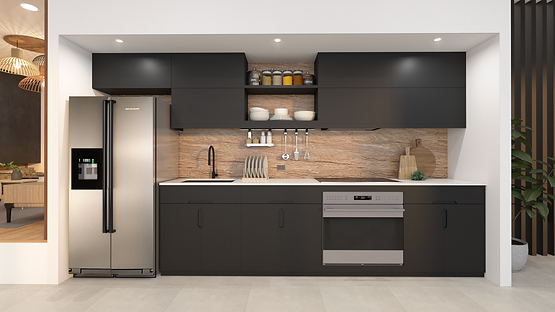
Residential Interior Design
We offer design and build services for various residential spaces such as single detached units, apartments, condominiums and many more. Our aim is to turn your dream home into a reality. Here is an overview of our design process:
Schematic Design
Based on information generated in the initial meeting, the Interior Designer will develop proposed Schematic Designs consisting of furniture lay-out, image board(s) and preliminary perspectives of your establishment.
Design Development
Based on the approved Schematic Design presentation, and any adjustments requested by the Client, the Interior Designer will develop plans into more detailed drawings such as, floor plans with furniture lay-out, wall elevations and sections, reflected ceiling plan with lighting fixture lay-out, materials and finishing swatch boards, rendered perspective presentations, itemized furniture drawings, cabinet details, floor pattern details and other working details.
Design Coordination
Based on the approved Design Development presentation and any adjustments requested by the Client, the Interior Designer shall prepare detailed working drawings and general specifications, setting forth the design and details for the project.
Construction
The Interior Designer shall assist the Client in specifying furniture, furnishings and accessories, and shall make periodic inspection of the project premises during the Construction Phase.
contact
idr.sparro@gmail.com
Contact: +639 053 450 966
Parklane Bldg., Hilado St., Brgy. Villamonte, Bacolod CIty, Philippines 6100